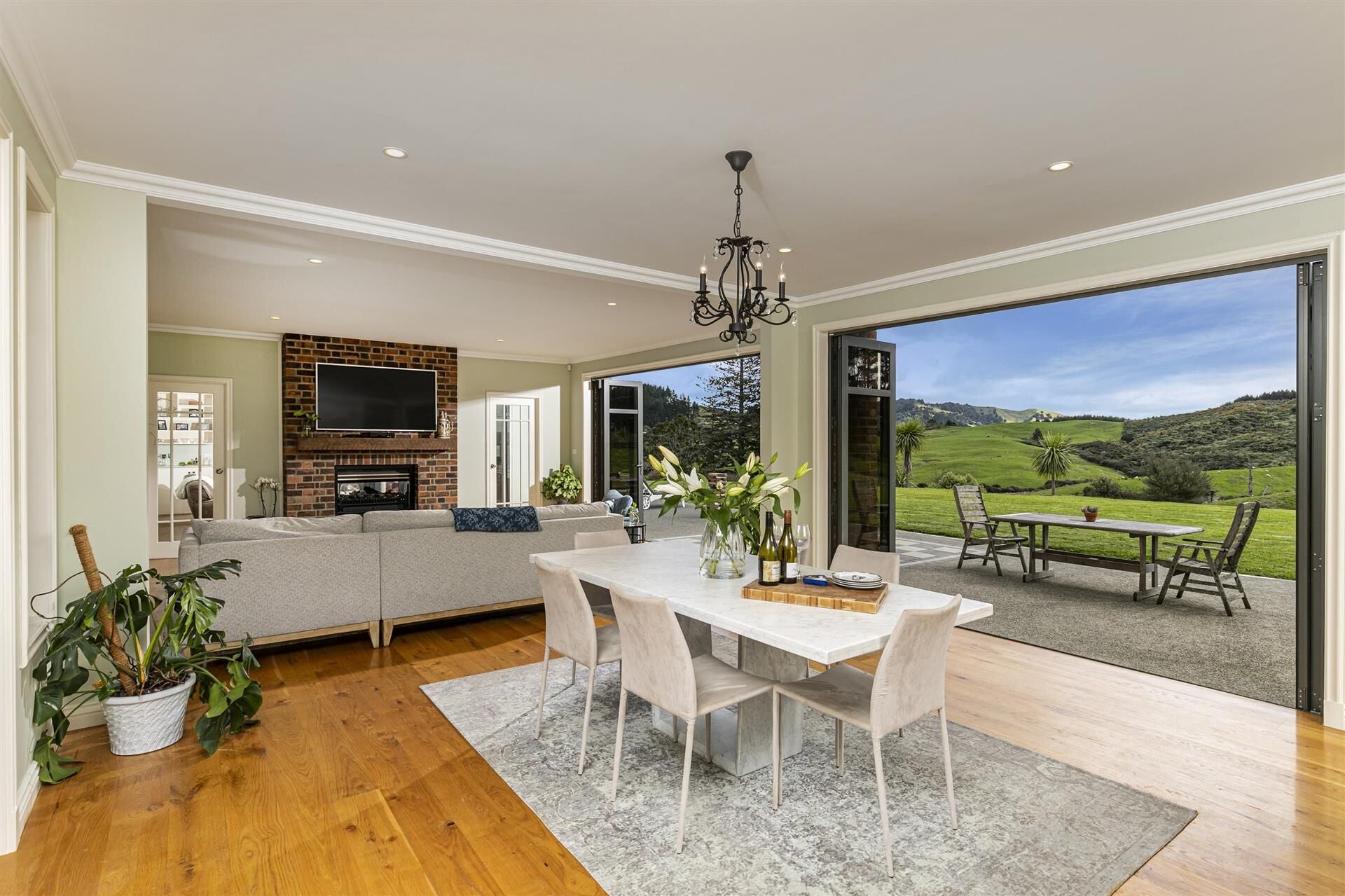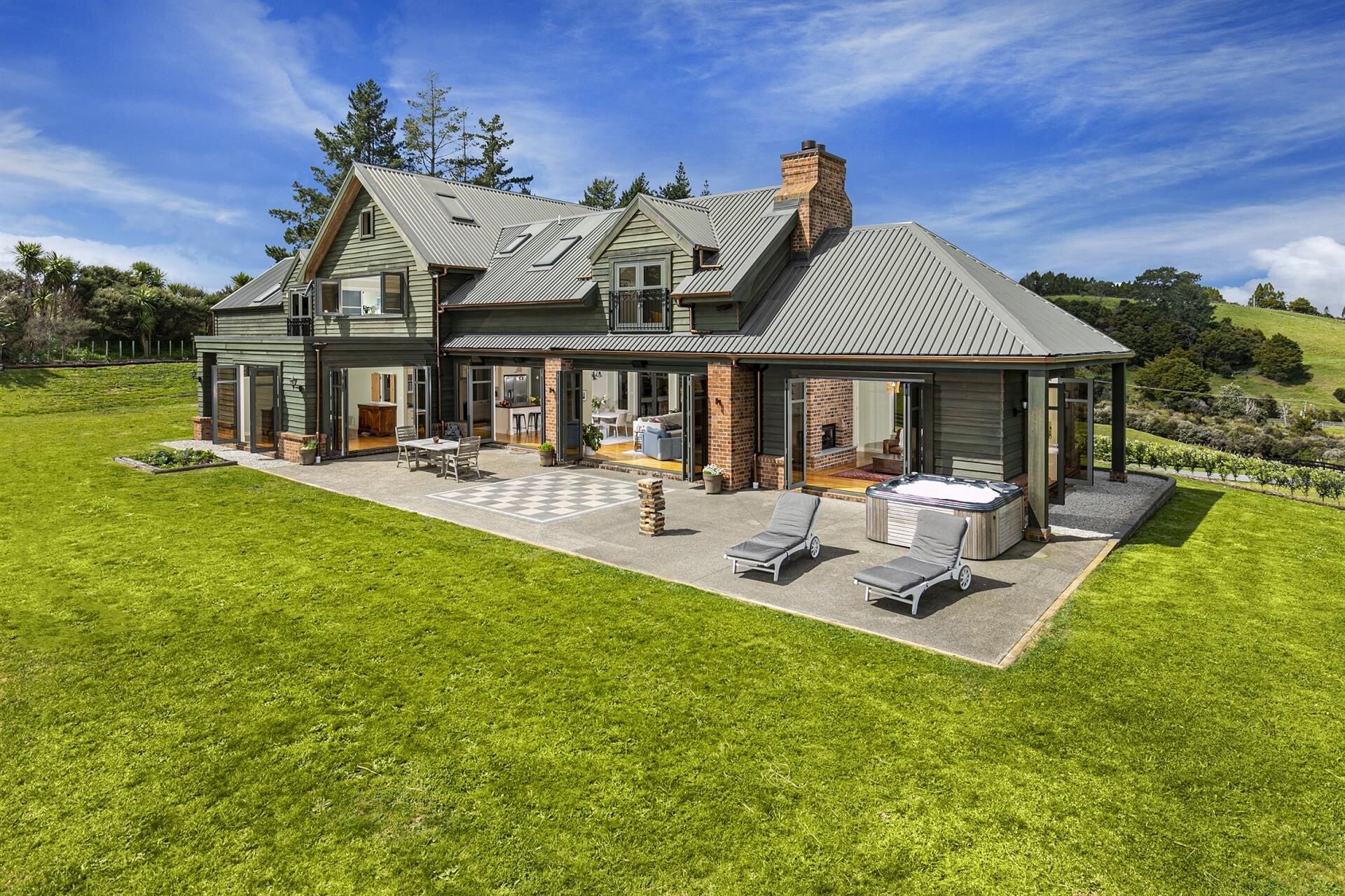Lights, camera, action… luxury home in New Zealand’s own Hollywood is up for sale

The exclusive Oregon-styled five-bedroom/four-bathroom dwelling is located in the rural locale of Wainui on Auckland’s northern boundary – adjacent to the property of movie production company Kelly Park Film Studio.
Dozens of movie scenes have been shot at Kelly Park’s private pine and native forestry blocks, over the rolling farmland countryside, the picturesque ponds, and in what was previously an indoor equestrian arena.
Kelly Park’s private studio location has been used for filming such Hollywood flicks as The Chronicles of Narnia, Crouching Tiger–Hidden Dragon 2, and The Ferryman. Hollywood actors involved with all three films have commented on the discreet nature of the location – well away from the prying eyes of the public and paparazzi.
That same privacy is shared by the neighbouring cedar and brick homestead now on the market for sale by auction on October 28 through Bayleys Orewa. Salespeople Karen Asquith and Casey Ross said the majestic three-storey home at 887 Haruru Road in Wainui enjoyed 360-degree panoramic ridgetop views over the surrounding sheep and beef grazing countryside.
“The north-facing home was very much designed with outdoor living in mind – with bi-fold doors coming off the family room, living room, family dining room, and formal dining room spaces,” said Ms Asquith.
All four rooms with their richly-toned polished wooden floors lead out onto an al-fresco stone chip and exposed aggregate courtyard which comes complete with its own life-size chess board (pieces not included). The ground floor also contains a private corner den area amply suitable as a dedicated work-from-home office.
It’s a space where homeowner, legendary America’s Cup/Volvo/Whitbread yacht race sail designer and internationally-regarded New Zealand yachtsman Richard Bouzaid, has spent many hours mulling over new concepts for his wind dynamic marine creations.
“A vast lawn area encircles the home, which sits on some 1.88 hectares of land accessed by its own meandering sealed driveway. There’s so much room on the home’s northern side that any new owner could have an inground swimming pool built, an artificial grass or hard surface tennis court laid down, a cricket wicket mown into the grass, or even mark out their personal golf driving range,” Ms Asquith said.
Away from the main homestead is a children’s flying fox, while further around the lawn is a landscaped firepit overlooking the bush valley below. On the home’s southern side is a large fenced paddock area – complete with its own pond - perfectly suited for grazing a couple of sheep, pigs, alpacas, or chickens, plus plenty of space ready for conversion into an orchard or vegetable garden.
Inside, the prestigious home’s multiple entertaining spaces offer different mood-setting zones – with a brick-encased double-sided gas fireplace separating the open-plan family room/kitchen dining area from the gracious lounge. Cleverly located between the separate formal and family dining rooms, the Wainui home’s country-themed kitchen has a walk-in scullery.
Upstairs bathed in light under the numerous skylight windows, the north-facing bedrooms make the most of the glorious sun-facing aspect. Two of the rooms open out onto Juliet-style balconies, and the third enjoys wide bifold windows allowing unobstructed and stunning framed views of the lawn below and farmland vista stretching out to the horizon. A large landing on the middle floor provides another living space, while an attic, media room or games space adds yet another option for family activities.
Ms Ross said the home’s master bedroom – “which makes you feel like you’re living in a luxury lodge” – had to be seen to be truly appreciated… featuring a walk-in wardrobe/dressing room, en-suite, and its own fireplace.
Rounding out the home’s array of living zones is a two-bedroom semi-self-contained apartment with its own entrance above the home’s triple car garaging. With a kitchenette, the apartment has been used by the current owners for their au-pair’s suite.
Ms Ross said the stately residence had energy efficient solar paneling discretely installed on the apex of the top floor’s roofing.
Click here for more information on the listing.
