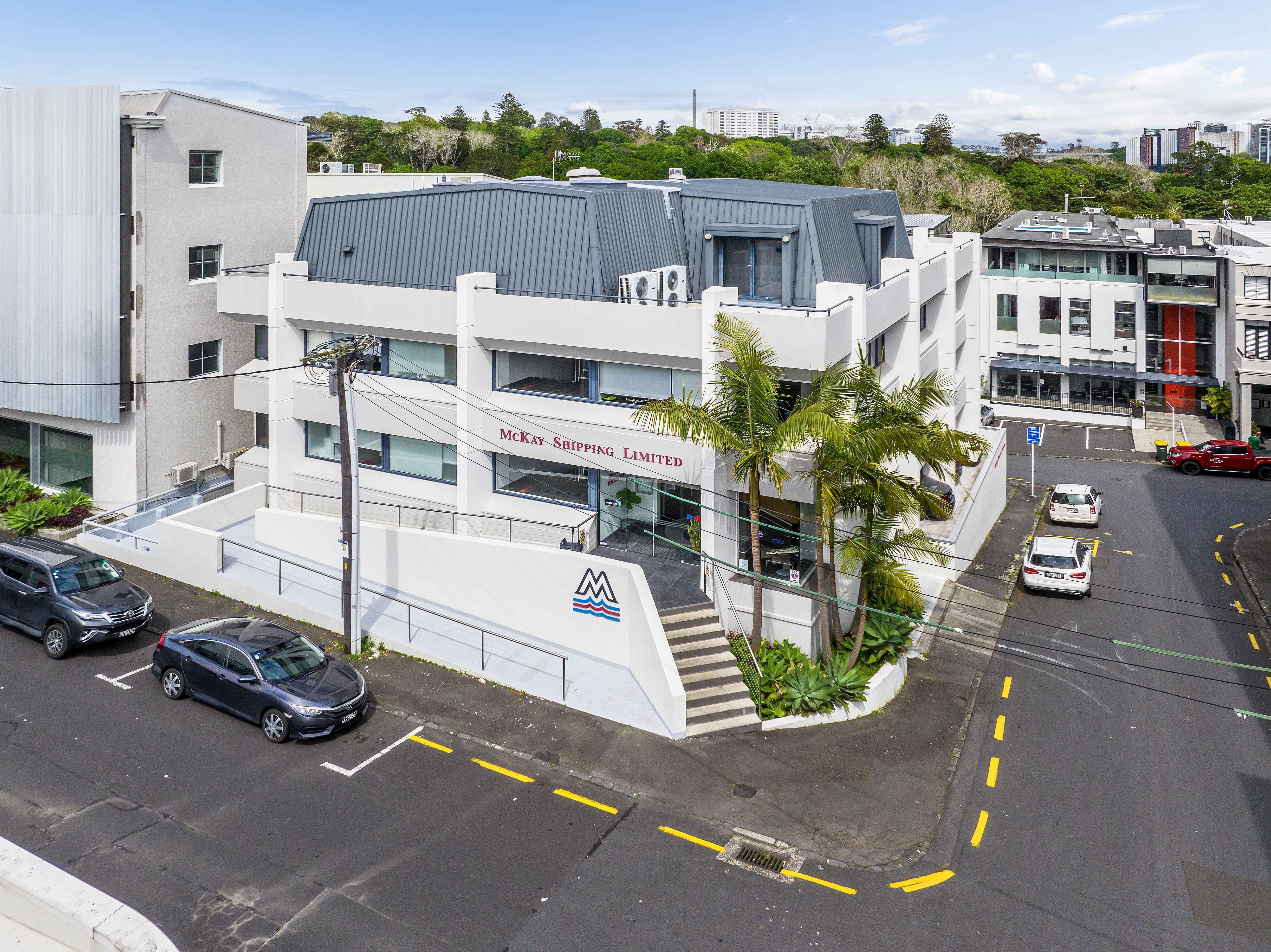
Commercial -
Parnell office with triple road frontage has favourable credentials
Billed as a “high-calibre city fringe opportunity not to be missed”, a five-level building one block back from busy Parnell Road is the sort of commercial stock that the traditional investment and visionary development market rallies for.
With the lower two levels dedicated to parking, the next two levels leased to two international shipping firms and with the upper floor currently vacant, agents James Were and Phil Haydock of Bayleys Central say 2 Akaroa Street comes to the market with compelling options for various buyer groups.
The freehold 620sqm (more or less) corner site fronting Akaroa, Cheshire and Falcon Streets supports the circa-1,075sqm 1980s office building which has a Grade A+ seismic rating of 134% new building standard.
It is zoned Business – Mixed Use which, subject to resource and building consents, has a favourable 27-metre height overlay, and allows for moderate to high intensity residential as well as commercial development.
When combined with the triple-frontage profile and pivotal location in this aspirational suburb, the zoning underpins the long-term redevelopment credentials of the site.
Returning net annual income of $257,563 plus GST with the upper floor vacant, Were says not only are there gains to be made by leasing out or redeveloping the penthouse component, the balance of the building is “modestly-rented” with rental upside arguably to be realised.
New three-year leases to the current tenants will commence in November, with an additional one-year right of renewal, and 3% fixed annual increases.
“There’s always been strong tenant demand for office space in Parnell and for those businesses that don’t need to be in the CBD for profile or strategic reasons, Parnell’s high levels of amenity, easy transport connections and village ambience are great drawcards for occupiers,” Were says.
“Likewise, commercial investment property is extremely tightly-held in the suburb, as evidenced by this property which has been owned by the vendors since the late-1990s.
“With 30 on-site carparks, this is an occupier-friendly building with well-presented, functional office accommodation containing a mix of open plan space and partitioned office and boardroom space, along with good bathroom and kitchenette facilities.”
Were says there are three distinct potential buyer groups for the property which is a rare find and ranks highly on quality and scale metrics.
“Pure investors will look to lease the upper floor, collect the income from the property as a whole and “sit on” the asset.
“A developer will potentially undertake a residential conversion on the upper level taking advantage of the grandstand views towards the city and the Auckland War Memorial Museum from the large deck on the western side of the building, while maintaining the rental income stream from levels one and two, or look to more intensively reconfigure the site in time.
“Alternatively, an owner-occupier buyer could move into the upper level and retain the balance as investment stock – or earmark those two levels as potential expansion space for their own business over time as leases expire.”
The property falls into the coveted double grammar school zone, is close to universities, Auckland City Hospital and transport connections.
Tenders close with Bayleys at 4pm, Tuesday 5th December, unless sold prior.