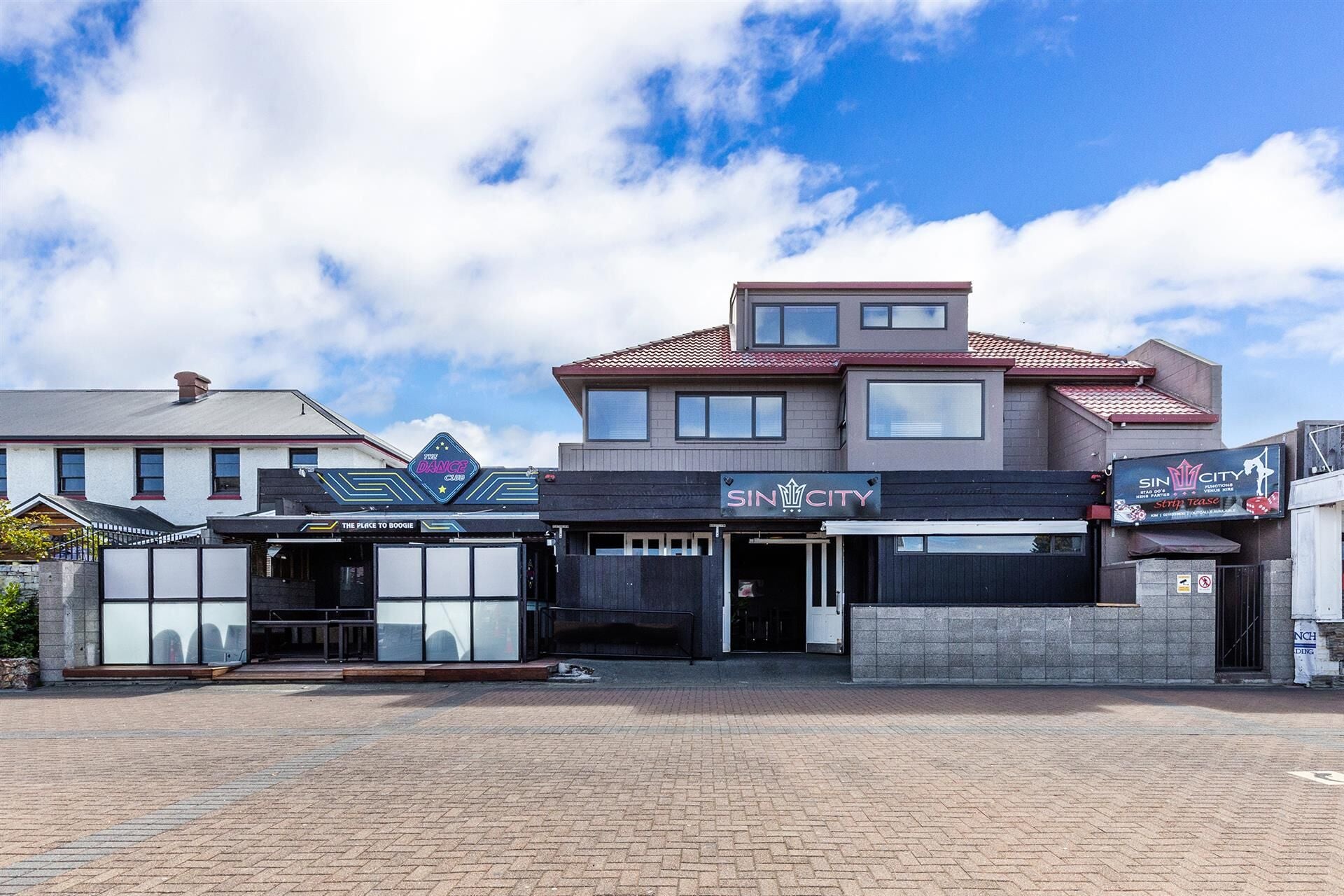Provincial town centre hospitality and adult entertainment premises placed on the market for sale

The multi-level premises in Taupo’s central business district is home to a licensed hospitality music venue known as The Dance Club bar – renowned for its lively retro’ disco nights - and an adjoining but separate upmarket striptease and pole dancing venue known as Sin City.
Located in the heart of Taupo’s busy hospitality hub with views of Lake Taupo some 150 metres away, the property is surrounded by various businesses in the hospitality, accommodation, and foodservice sectors – including Finn’s Bistro and Beer Garden, Portofino Taupo restaurant, Hell Pizza, Vine Eatery & Bar, and Based by the Lake Taupo hotel.
The Dance Club and Sin City operations are located at street level within the building. Upstairs on a semi-mezzanine level is an administration office, while the top two floors of the building contain a three-bedroom apartment used as staff accommodation for the businesses below.
The premises at 18 Tuwharetoa Street in Taupo is now being marketed for sale with an asking price of $3,400,000 plus GST through Bayleys Taupo. Salespeople Gary Harwood and Lisa Christensen said the hospitality and accommodation building was located on some 726 square metres of land zoned Taupo Town Centre Pedestrian Precinct under the Taupo District Council plan.
“The property is likely to attract investors with a view to either retaining the premises in its currently tenanted configuration, or for a long-term development option to take advantage of the site’s prime town centre location,” said Harwood.
“The two hospitality venues have both been fitted out to high standards with outdoor patron space and shared back-bar amenities. Meanwhile, the upstairs accommodation portion with its own private entrance down the side of the property is a tidy and well-presented residence which works perfectly for providing staff accommodation.”
All three portions of the Tuwharetoa Street building are tenanted by hospitality and adult entertainment operator Wildcorp 2020 Ltd, which is on a lease running through to 2026 with three further five-year rights of renewal generating annual net income of $170,000 plus GST, with market rent reviews every three years.
The building’s ground floor encompasses some 437.6 square metres of space, with the office taking up 18.3 square metres, and the residential dwelling consisting of 118.9 square metres. The property has parking at the rear of the building – accessed from the Gallagher Street service lane – for up to eight employee vehicles.
The Tuwharetoa Street property has been placed on the market for sale at a time when Taupo District Council begins the next and final phase of its town centre redevelopment project – with some $20.6 million being spent upgrading the Roberts St/Lake Terrace area immediately adjacent to Tuwharetoa Street, to create a more ‘people-friendly’ environment.
The Taupo Town Centre Transformation (TTCT) project has been part of Taupo District Council's strategic planning since 2004 and aims to create a quality urban environment which takes advantage of the town’s natural assets and landscape.
Taupo District Council landscape architect Fraser Scott said that the transformation of the Lake Terrace-Roberts Street area was an opportunity to create a world-class waterfront and better connect people to the lake and environment.
Civil works around Tuwharetoa Street’s periphery will include re-levelling existing surfaces, before laying down new pavement, creating new pathways and viewing points, and the addition of tree pits and gardens – all designed with a focus of increasing retail foot trade-in Taupo town centre and along the lake frontage.
Lisa Christensen said the redevelopment of Taupo’s CBD pedestrian hub would lay the foundations for many commercial properties in the downtown locale to either be modernised, or completely redeveloped to make more efficient use of their footprints allowable under council provisions.
“At 18 Tuwharetoa Street for example, subject to appropriate consents, this could see the site being redeveloped from the ground up into a mixed-use address with retail or hospitality operations continuing at street level, and a residential or commercial component featuring on any ensuing upper floors,” she said.
“The benefit of rear vehicular access to the address from Gallagher Street would certainly underpin such future use along those lines.”