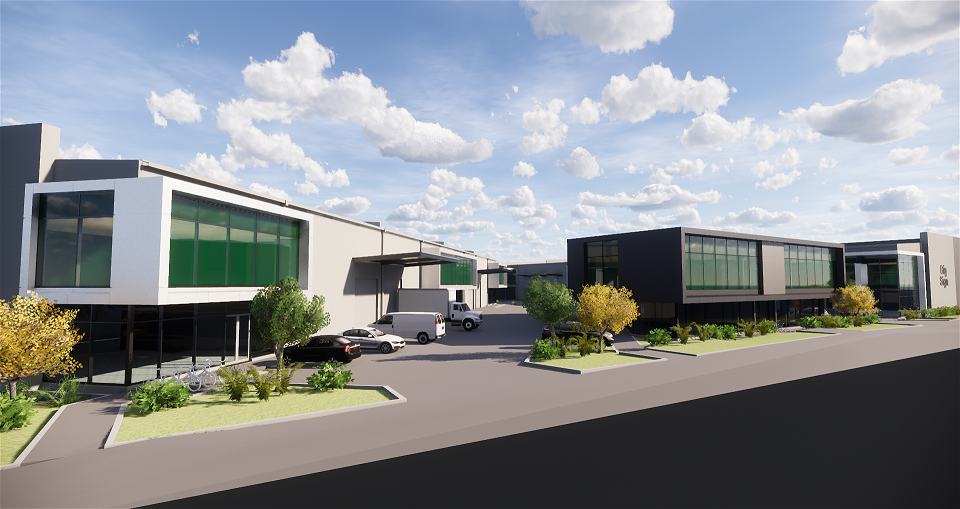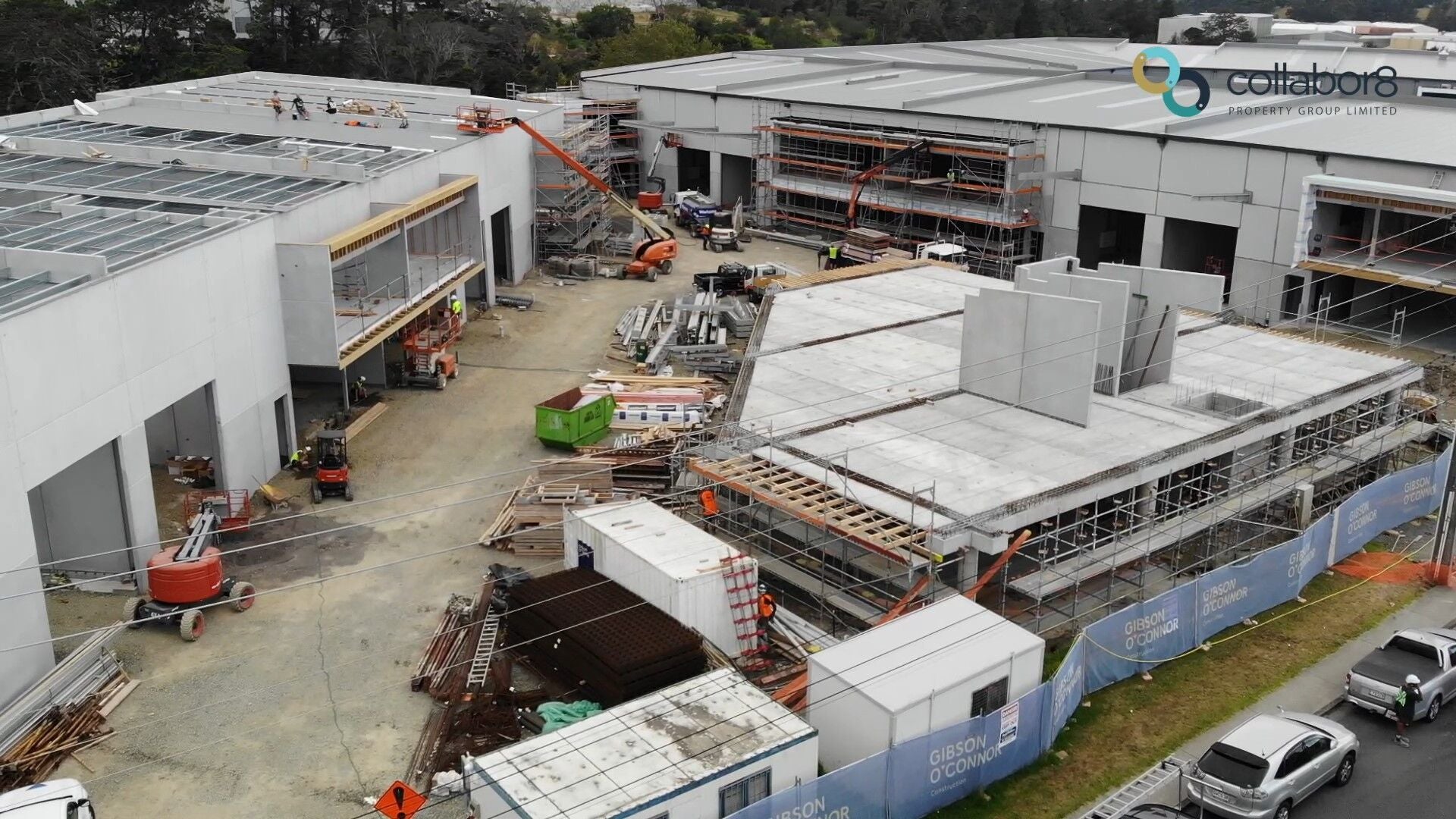New Silverdale industrial complex attracts some big name tenants

Foundry Rd Siverdale - Stage 2. Artist impression
Located on a 1.796ha site at 30 Foundry Rd, the project will encompass a total of 17 industrial and commercial units plus four office tenancies when completed later this year. So far nine industrial and one office units have been built.
Construction is now well underway on the second stage of the development on the western side of the site encompassing a further 11 units and scheduled for completion in the third quarter of 2020. Eight of these are industrial and trade retail premises located in two separate buildings positioned on the perimeter of the site. A separate free standing, two-level office building is being built in a central position on the road frontage and will offer three tenancies.
Rosemary Wakeman who is handling the leasing of the units for Bayleys Commercial North Shore, in conjunction with colleagues Christopher Moore and Matt Mimmack, says the project is providing a much needed addition to the supply of industrial premises in fast growing Silverdale.
“The complex has been architecturally designed to provide functional clear span warehousing as well as attractive office and showroom space,” she says. “The rapid take up of units in the first stage is a reflection of the high quality of the development not only in terms of the buildings but also in the clever utilisation of the site. This has encompassed substantial central car parking for staff and customers, ease of access for large vehicles to all of the industrial premises, well positioned landscaping and excellent signage and exposure for all occupants.”
Tenants encompass a variety of businesses including trade related suppliers, automotive companies and other light industrial businesses. Gough TWL, a leading parts and equipment supplier to the transport industry, and Cory Electrical Limited, a nationwide distributor of electrical products and services, occupy the two largest units in Stage One which have significant exposure to Foundry Rd and substantial showroom components.
Other occupants include BNT, a national supplier of automotive parts, accessories and engineering supplies to trade customers; Transport Specifications Ltd, which provides a range of testing, certification and management services for the transport industry; Luge Cart World, a global supplier of luge carts and track infrastructure; with The Planet Group, specialising in fencing, powder coating and concreting, the latest new tenant. Silverdale Asset Management Ltd occupies the central office building in stage one.
The industrial units in stage two are sized between 469 and 622 sq m with high stud warehousing and two levels of adjoining office and/or showroom space. Each unit comes with six to eight exclusive carparks.
Key features of the industrial units include:
• An 8.6-9.9m metre stud height for warehousing
• Concrete tilt slab and structural steel construction
• Full height glazing to facades of office areas with mezzanine office projections
• Cantilevered 30 sq m canopies suitable for container loading and unloading
Asking rentals for these units range from $86,840 to $120,740. A larger industrial unit in stage one has also come back onto the leasing market following the departure of its previous tenant. This comprises 619 sq m of high-stud, rectangular warehousing with an 18.5 sq m canopy, 48 sq m of ground floor offices/showroom and amenities and 69 sq m of first floor office accommodation with floor to ceiling glazing. It also has 12 exclusive carparks and an asking rental of $116,750
“The industrial units come in a good range of sizes and various configurations, with some offering higher ratios of warehousing than others, and the option of two levels of offices or one level of showroom with offices above,” Christopher Moore says.
The three road front office tenancies in stage two range between 277 and 288 sq m with lift access to the two upper level units and six or seven allocated parks per unit. Asking rentals range from $83,475 to $92,800. There are options to combine these tenancies for occupants wanting more space.
“This will be highly specified office accommodation with an attractive entrance lobby with ceramic tiling and the ability to incorporate ducted air conditioning systems if required,” Moore says.
He says in addition, to affordable rentals, operating expenses (OPEX) in Silverdale are also at least a third lower than in Albany, the North Shore’s main industrial area.
“There is close to 100 per cent occupancy rate for industrial premises in Silverdale, with particularly strong demand for smaller to medium sized premises. There is also increasing demand for office accommodation, especially for satellite offices for large companies involved in the huge infrastructure and housing projects occurring in the surrounding areas.
“The 30 Foundry Rd project has been designed to the latest energy efficiency and sustainability standards with ducting provided for electric vehicle charging stations. Bike parking and common showers are also provided.”
The development is adjacent to the intersection of Foundry Rd and Forge Rd, the two main roads in Silverdale’s well established central industrial precinct. It is well positioned to service the rapidly growing Silverdale, Millwater, Milldale and Whangaparaoa Peninsula areas, says Rosemary Wakeman.
Auckland Council has estimated that the Hibiscus and Bays area, of which Silverdale is part, will have an additional 10,000 households by 2042 and its population is expected to swell to 146,600 in 2043 from 89,932 in 2013, according to Statistics New Zealand. Employment numbers are expected to grow by 40,000 over the same period.
High levels of construction activity are likely to continue over the long term, with surrounding rural land currently zoned Future Urban earmarked for further development over the next 30 years to help cater for Auckland’s population growth.
