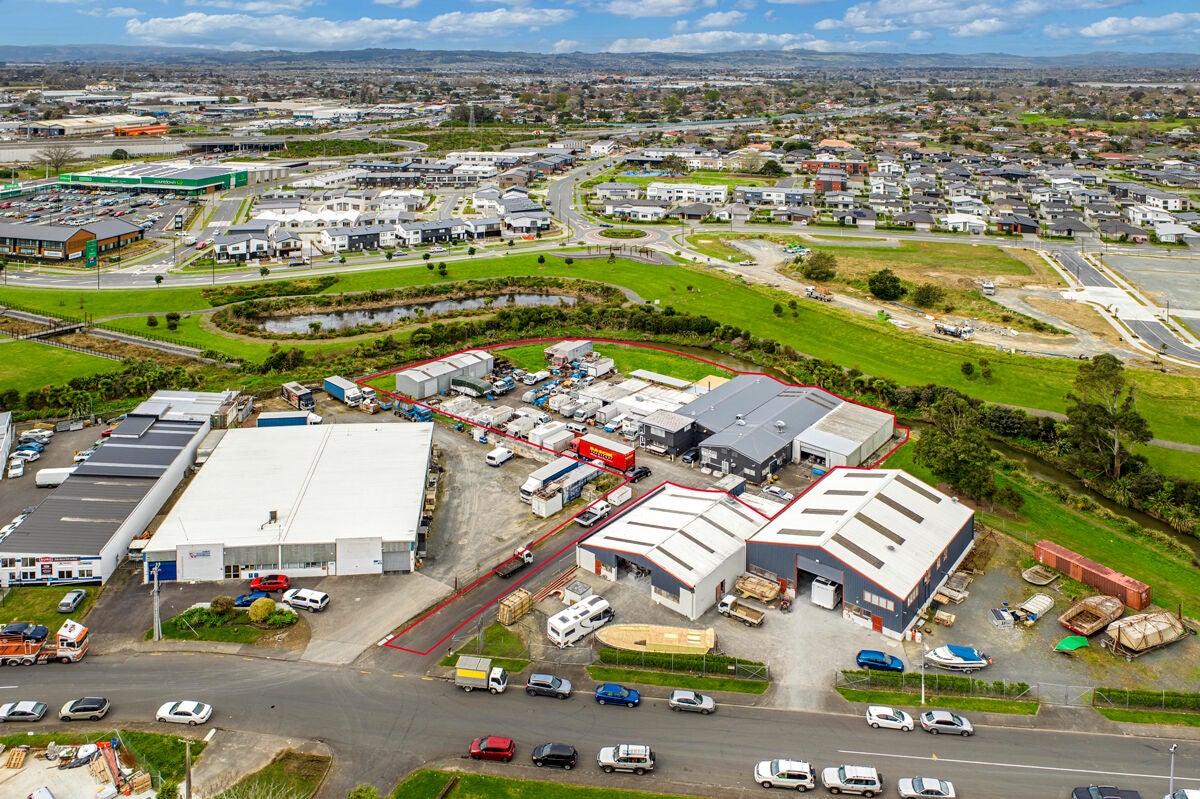 Boundary lines are indicative only
Boundary lines are indicative onlyCommercial -
Investors marinate on southern opportunity
The ex-Mad Butcher processing facility in Manurewa features a low site coverage and ample opportunity for developers and investors to capture value from a strategic high-growth location, Bayleys salespeople say.
A vacant industrial property with extremely low site coverage adjacent to Fletcher Living’s 500-home residential development, Waiata Shores provides equal opportunity for owner-occupiers, investors and developers, Bayleys salespeople say.
The ex-Mad Butcher processing facility spanning 4,729sq m of freehold land at 23 Holmes Road is positioned within a small pocket of industrial development to the south of Manurewa and northwest of the primary Takanini commercial centre, which is seconds from arterial routes and State Highway 1.
Bayleys salesperson Tom Doyle says the property provides inherent value for a range of purchasers, given improvements occupy little over a quarter of the site.
“With a site coverage of just 27 per cent, purchasers will recognise significant future development potential and the opportunity to own a slice of New Zealand’s business history as the old Mad Butcher processing facility.
“The property forms part of the broader Papakura District, a huge growth area where well-located industrial premises are in short supply, particularly given a voracious appetite for logistics, storage and manufacturing facilities with good linkage to key transport corridors and distribution points.
“Auckland Council’s Integrated Area Plan outlines an urban vision for the southern corridor, including Manurewa, Takanini and Papakura, over the next three decades.
“This plan will reinforce the precinct’s role as the gateway to the south while protecting and improving infrastructure across the Takanini Town Centre, offering a dynamic opportunity with meaningful growth potential for a new purchaser.
“Confidence in the region is further underpinned by strong residential development, including Fletcher Living’s Waiata Shores community on the former Manukau golf course site, less than five minutes drive away.”
Mr Doyle is marketing the property for sale by deadline with colleague Roman van Uden, closing at 4:00 pm on Thursday, 26th October (unless sold prior).
The 1,290sq m (more or less) premises are a mix of warehouse, refrigeration, storage and office accommodation with significant car parking and a security-fenced concrete yard.
The property features various industrial buildings, including 167sq m of offices over two levels, 460sq m of refrigeration/chillers, and a 428sq m (more or less) warehouse/factory.
There is 1,600sq m (more or less) of underutilised concrete yard for container storage and a six metre-wide driveway.
Bayleys salesperson Roman van Uden says the underlying geographical fundamentals present a good feasibility case for a developer to maximise the site’s potential.
“Auckland’s urban sprawl continues to push south, bringing significant developments in infrastructure, transport links and population growth.
“At the same time, local industrial land supply is restricted, and demand for well-located properties persists, with vacancy rates in the sector below one per cent.
“Competition amongst occupiers continues to see prime industrial rents rise, and a limited pipeline of new supply means the subject property presents an opportunity for developers and investors to increase site utilisation and capture value.”
Pointing to the success of nearby industrial developments, including Drury South Crossing and Basalt Business Park, Mr van Uden says the property will suit a new purchaser looking to leverage existing improvements whilst exploring redevelopment options.
“It’s a rare opportunity with the flexibility to occupy, tenant or adapt for a variety of use options in a high-growth location poised to benefit from significant future development and demand for services,” he says.