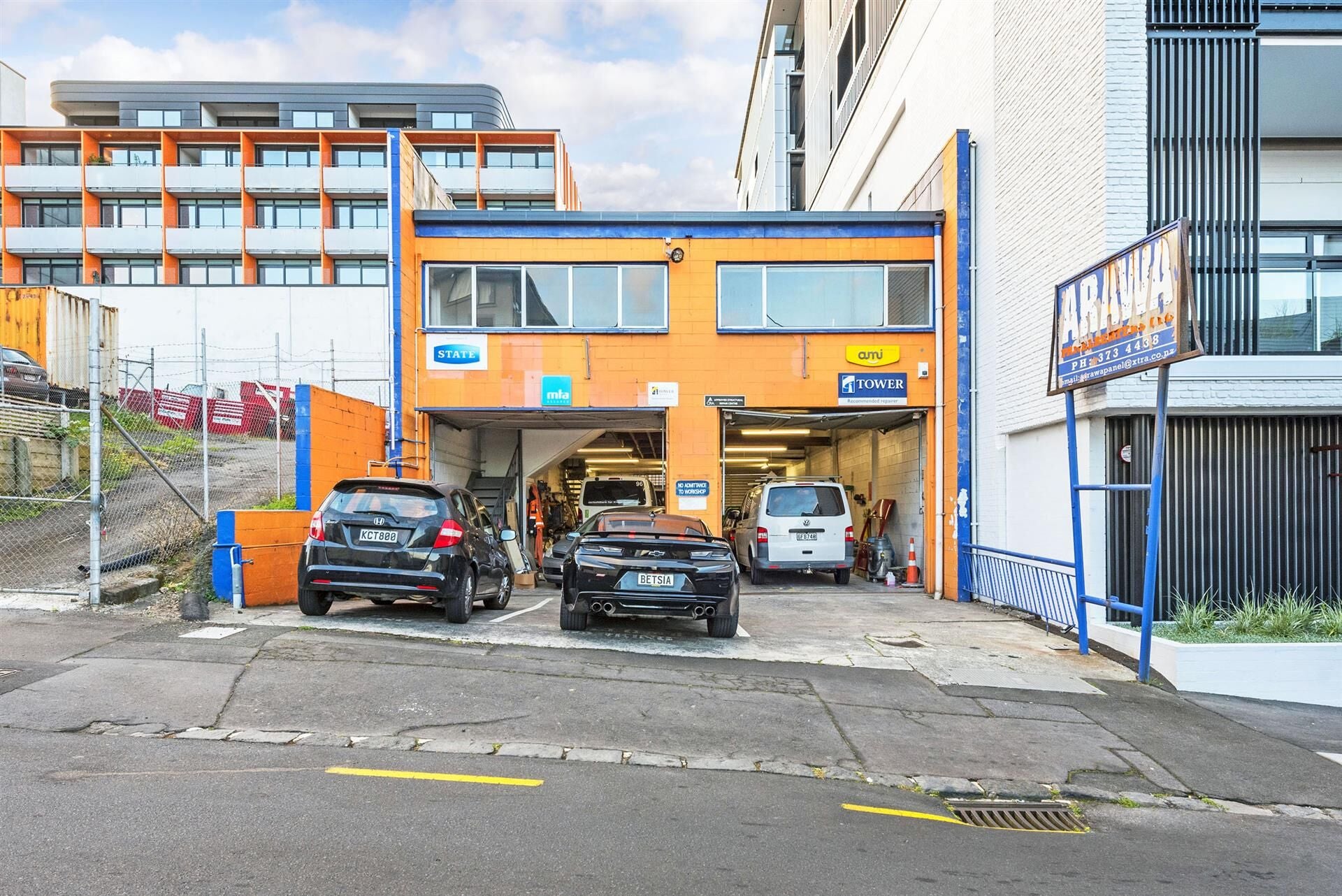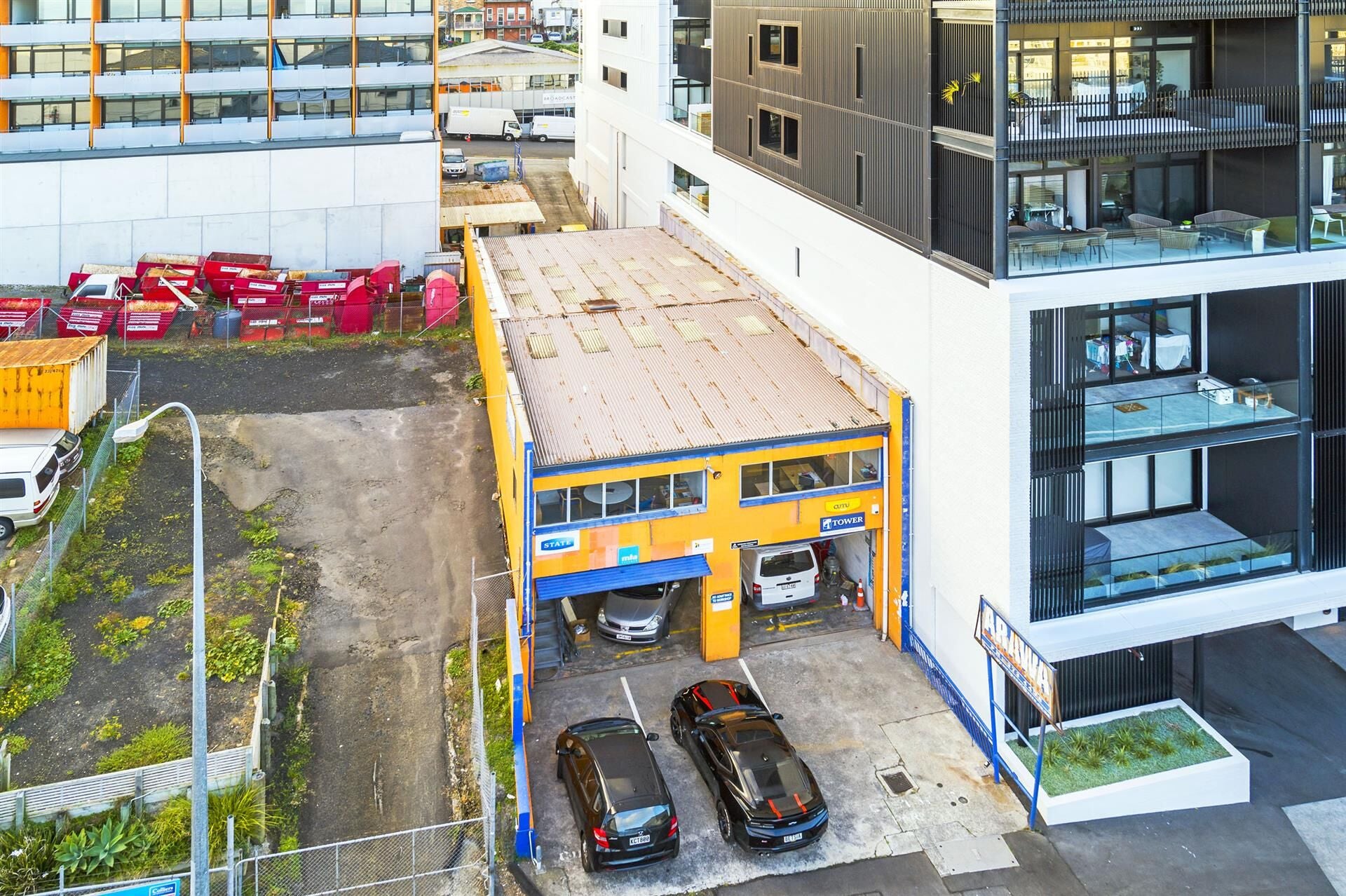Commercial building sandwiched between apartment blocks goes up for sale

The property at 9 Dundonald Street in the city fringe-suburb comprises a two-storey, eight metre stud warehouse and office on a 612 square metre freehold site.
It is being marketed for sale by tender by through Bayleys Auckland, with tenders closing at 4pm on June 27. Bayleys Auckland salespeople Nicolas Ching and Beterly Pan said the property had an Auckland Council valuation rating of $2.2 million, and was developed in 1970 with 313 square metres of floor area, including a mezzanine office and kitchenette on the first floor.
The lower ground floor space consists of a workshop with dual roller door access. A generous sized car park or yard is accessed off Dundonald Street.
Zoning for the area comes under the Auckland Council's Unitary Plan Business Mixed Use criteria which provides for residential as well as smaller scale commercial activity and total building height limit of 18 metres – encompassing 16 metres 'occupiable' building height plus two metres for roof form.
Permitted activities in the Mixed Use zone include residential, offices, retail, food and beverage and healthcare.
“As a result there are numerous options for this versatile property by either demolition and redevelopment or conversion to other uses, such as offices, co-working businesses or even a cafe on the ground level and design offices above,” Mr Ching said.
“As the building is on a narrow site sandwiched between two apartment blocks it would make sense to demolish it and erect an apartment or office block,” he said.
“There would be an attractive view from the top storey and the site has the added bonus of dual entrances from Dundonald and Exmouth Streets.
“It would be sensible for the building to be redeveloped to apartments. More than 3000 people live in Eden Terrace and 64.34 percent of its occupants live in rental accommodation.
“This location has continuing demand for quality city fringe residential accommodation and commercial developments,” he said.
Mr Ching said there were apartments and a smattering of office buildings on Dundonald Street.
“Although the street has hundreds of apartment owners, tenants and office workers, there are no cafes or retail shops there, which are also possibility for any conversion, although consents from Auckland Council would be required,” he said.
“Whatever the plan, there's a reasonable amount of space available to work with.”
Eden Terrace is a well-established residential area, one of Auckland’s oldest suburbs, and also one of the smallest, at just 47 hectares. The suburb is often thought of as the thoroughfare from the central business district and Ponsonby to Mt Eden, but behind its unassuming veneer it epitomises city-fringe living with its eclectic architecture.
The location is defined by its mingling of apartment living with small and medium businesses on streets named after infamous sea battles, including Basque, Dundonald and Exmouth.
Mr Ching said the precinct had easy access to public transport and motorways, and was close to Newton Road - a major link to Ponsonby and Newmarket retail strips.
He said the new $4.3 billion 3.5 kilometre City Rail Link would have an impact on Eden Terrace by extending the existing rail line underground through Britomart to Albert and Pitt Streets then crossing underneath Karanghape Road and the central motorway junction before rising to join the western line at Eden Terrace.
An Eden Terrace, Auckland property leased month to month and is surrounded by apartments is on the market.
The property at 9 Dundonald Street in the city fringe suburb comprises a two -storey, eight metre stud warehouse and office on a 612 square metre freehold site.
It is being marketed by Bayleys Auckland salespeople Nicolas Ching and Beterly Pan for sale by tender closing on June 27.
The property, with an Auckland Council valuation rating of $2.2 million, was developed in 1970 with 313 square metres of floor area, including a mezzanine office and kitchenette on the first floor.
The owner ran his own business from the site for about 20 years. It is now on a month to month tenancy and Mr Ching said it will be sold vacant.
The lower ground floor space consists of a workshop with dual roller door access A generous sized car park or yard is accessed off Dundonald Street.
Zoning for the area comes under the Auckland Council's Unitary Plan business mixed use criteria.
This zone provides for residential as well as smaller scale commercial activity and total building height limit of 18 metres – 16 metres 'occupiable' building height plus two metres for roof form.
Permitted activities in the mixed use zone include residential, offices, retail, food and beverage and healthcare.
“As a result there are numerous options for this versatile property by either demolition and redevelopment or conversion to other uses, such as offices, co-working businesses or even a cafe on the ground level and design offices above.
“As the building is on a narrow site sandwiched between two apartment blocks it would make sense to demolish it and erect an apartment or office block,” he said.
“There would be an attractive view from the top storey and the site has the added bonus of dual entrances from Dundonald and Exmouth Streets.
“It would sensible for the building to be redeveloped to apartments. More than 3000 people live in Eden Terrace and 64.34% of its occupants live in rental accommodation.
“This location has continuing demand for quality city fringe residential accommodation and commercial developments,” he said.
Mr Ching said there are only apartments and a smattering of office buildings on Dundonald Street.
Although the street has hundreds of apartment owners, tenants and office workers, there are no cafes or retail shops there, which are also possibility for any conversion, although consents from Auckland Council would be required.
“Whatever the plan, there's a reasonable amount of space available to work with.”
Eden Terrace is a well-established residential area, one of Auckland’s oldest suburbs, and also one of the smallest, at just 47 hectares.
The suburb often thought of as the thoroughfare from the CBD and Ponsonby to Mt Eden, but behind its unassuming veneer it epitomises city fringe living with its eclectic architecture.
