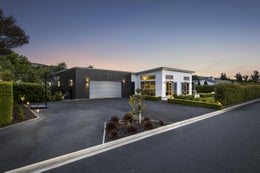East Taieri
30E Riccarton Road East, East Taieri, Dunedin



 +36
+36Luxury family living - Five car garaging
Beautifully presented and positioned to take full advantage of maximum sunlight, this residence defines effortless, single-level living. Its expansive open-plan layout flows seamlessly into a dedicated study, providing flexibility for use as a home office. With a perfect blend of indoor and outdoor spaces, it's ideal for both family relaxation and entertaining.
The modern kitchen boasts engineered stone countertops and premium appliances, featuring a generous island with a breakfast bar. The home includes three well-appointed bedrooms, with the primary suite featuring a walk-in wardrobe and a luxurious ensuite with tiled shower, vanity, and toilet. The family bathroom offers a spa bath, a large tiled shower, vanity, and toilet. For added convenience, there is also a separate toilet with a basin. Effective heating is provided by two heat pumps, plentiful solar gain, and underfloor heating in the kitchen and bathrooms ensuring warmth and comfort.
Car enthusiasts will appreciate the oversized five car garage, which is carpeted and features a double-door entry with rear access. An additional large 11m x 4.2m workshop or storage building, complete with a garage door, offers space for a trailer and water sports equipment. This also has potential for a future studio development. The landscaping has been carefully designed, with expansive lawns and dedicated raised garden beds to satisfy gardening enthusiasts.
In summary, this home epitomises family living at its finest, with every detail thoughtfully considered to deliver an unparalleled lifestyle of comfort and convenience.
