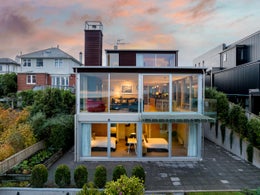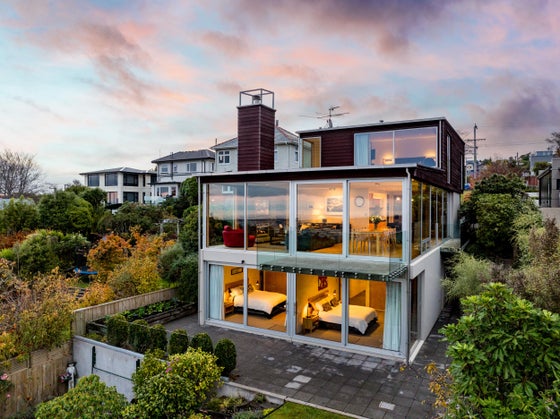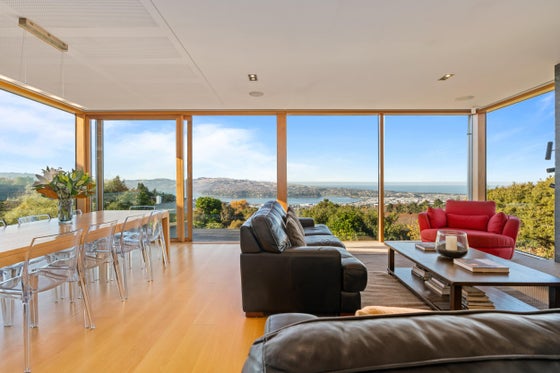Belleknowes
28 Granville Terrace, Belleknowes, Dunedin



 +32
+32McCoy & Wixon Architect designed - panoramic views
Positioned on a prime 1060sqm site, this architectural masterpiece by McCoy & Wixon stands as a testament to luxury and design. From its vantage point, it offers a panoramic vista that sweeps across the city, harbour to the sea. As you step inside, the craftsmanship and attention to detail become immediately apparent. The spacious open plan layout, with the kitchen, dining, and living areas flowing seamlessly, creates an inviting atmosphere for both everyday living and entertaining. Additionally, the second adjoining lounge opening to a sheltered courtyard provides another serene space for relaxation. The four generously sized bedrooms are a haven of comfort, with the main suite deserving special mention. Comprising the entire upper level, it is complemented by a spacious walk-in wardrobe, a lavishly tiled ensuite bathroom and a sizeable study adorned with custom-built desk and shelving arrangements which opens up to a balcony, offering a tranquil space for contemplation or work. The lower level provides the further 3 bedrooms, family bathroom, a wine cellar and storage facilities. In consideration of convenience and accessibility, a thoughtfully incorporated lift provides seamless access throughout the residence, catering to present and future living arrangements with ease. The accommodation of vehicles is managed with the inclusion of a spacious double garage and ample off-street parking. This residence serves as an embodiment of prestige and elegance, a testament to the uncompromising dedication to quality and design. Its commanding presence and meticulous attention to detail make it a truly remarkable abode, setting a standard of luxury living.
