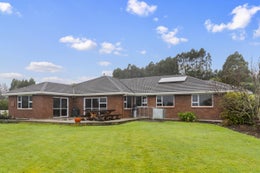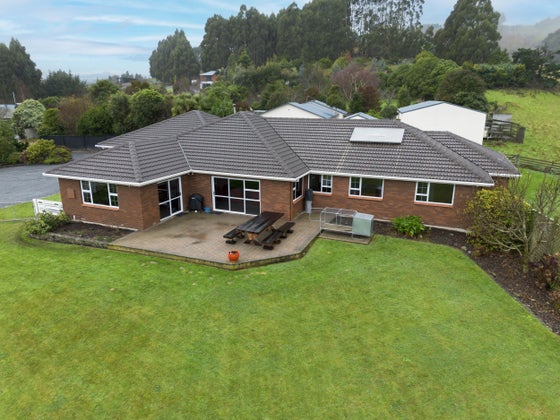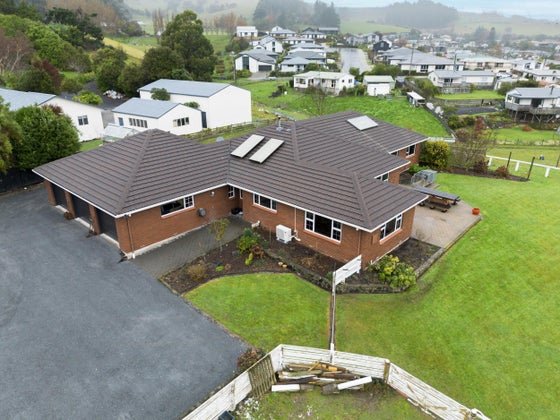Green Island
20H Brighton Road, Green Island, Dunedin



 +33
+33Spacious lifestyle living on the citys edge
Looking for space, comfort, and the freedom of lifestyle living without leaving the convenience of town behind This substantial 340sqm home on over an acre in sought after Green Island could be just what your family has been searching for. Perfect for large or blended families, it offers multiple living areas, modern upgrades, and room to spread out both indoors and out.
Perched on an elevated, sun soaked north/northwest facing section, the home enjoys sweeping Saddle Hill views and all day sunshine. Inside, the flexible floor plan has family living at its heart, with five generous double bedrooms, a master suite with walk in robe, ensuite, and outdoor access, and a welcoming open plan kitchen and dining area that flows through sliding doors to a sunny courtyard, perfect for BBQs and family gatherings. A spacious lounge filled with natural light creates a cosy place to relax, complete with both a heat pump and pellet fire for warmth through the cooler months.
There is no shortage of space for everyone, with a dedicated games or rumpus room currently used as a bedroom, a separate office, and an oversized storage room to meet the demands of modern life. The family bathroom includes both a shower and bath, while the convenience of two additional toilets makes daily life easier for busy households.
Outside, lifestyle living is at your fingertips. The property is fully set up with two fenced paddocks, a large lawn for kids and pets, and plenty of room for gardens or small livestock. Triple car garaging and an expansive driveway mean there is ample space for vehicles, boats, caravans, or trailers.
Lovingly renovated with double glazing and insulation throughout, the home is move in ready and designed for year round comfort. You will feel worlds away from the hustle and bustle, yet you are only minutes from the Green Island shopping centre and enjoy easy motorway access to Dunedin and Mosgiel.
Highlights:
-340sqm floor plan designed for families
-Five bedrooms plus rumpus, office, and storage room
-Master suite with walk in robe and ensuite
-Triple garaging and huge off street parking
-Two fenced paddocks and big sunny lawn
-Quality renovations already completed
A rare opportunity where serious investment has already been made, and lifestyle value this close to the city is hard to beat.

Kees Meeuws
Otago Realty Group Ltd, Bayleys,
Licensed under the REA Act 2008
Features
Views
Positioned on an elevated site to capture all-day sun and breathtaking views of Saddle Hill, this north/northwest-facing home is perfectly tailored to meet the needs of a growing family.
Living areas
At the heart of the home is a large open-plan kitchen and dining area along with a spacious lounge, both of which open to a sunny, flat courtyard and section, perfect for entertaining.
Floor area
The spacious floor plan features five double bedrooms, each with built-in wardrobes, while the master suite offers a walk-in robe, ensuite, and direct access to the outdoors.
Garaging
Triple car garaging provides secure parking and excellent storage options, while the ample off-street parking ensures plenty of space for extra vehicles, a boat, trailer, or caravan.
Have your questions answered
Our agents are experts on all things in the property market, if you haven't found what you're looking for, please enquire with the listing agent now to have all of your property questions answered.
Request more information
Contact us and have your questions answered.
Property files
Use the download button below to view all available documents for this property.