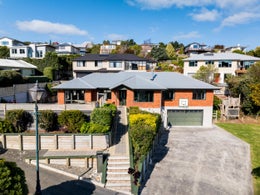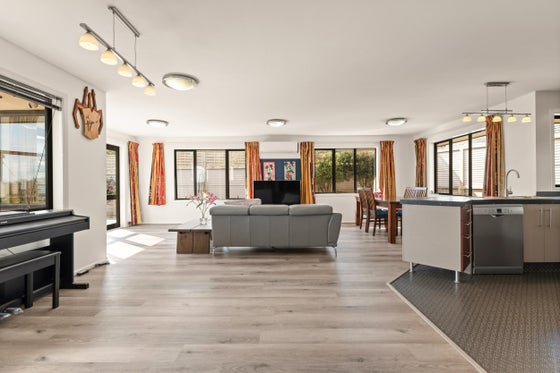Shiel Hill
206 Somerville Street, Shiel Hill, Dunedin



 +27
+27Prime location, family paradise!
This brick-solid house located on uphill side of Somerville Street, a nice, quiet zone overlooking the city. With its large, flat grass lawn - rare to find in Shiel Hill, this magnificent property spans 1,015 sqm. The lawn area could potentially be subdivided into another property land for someone if needed.
Built in 2004 with the goal of building a nice comfortable house for family to live in, the house focuses on safety, solidity, practicality and comfort, instead of gorgeous appearance.
• Robust construction with a concrete block basement, brick walls, concrete floors.
• Fully insulated, double-glazed windows, a new powerful heat pump, a wood burner, and a heating transfer system.
• One wing of the house is an open-plan design blending the kitchen, dining area, and an expansive living room adorned with Evercore Nature Floating flooring, renewed in 2021.
• Extra-large aluminum bifold doors welcome plenty of sunshine and also extend the living area outdoors, perfect for alfresco dining and relaxation.
• Three bedrooms located in a separate wing. The master bedroom features an ensuite and a walk-in wardrobe. Another two big bedrooms have sliding-door wardrobes.
• A fourth bedroom is situated near a versatile room.
• A family bathroom, besides a separate toilet.
• The oversized double garage, complete with a laundry area and full-wall shelving. Adjacent to the garage is a large room with built-in storage, can be a second workshop or gym.
• Two yards. One with a playhouse, slide, and the rarely-seen large lawn offers kids vast play space. Another in front of living room perfect for barbecues.
• The fence around ensures safety and privacy.
• Investment opportunity: the large section could potentially be subdivided.
The owners are relocating, here is a rare opportunity to secure your dream home!
