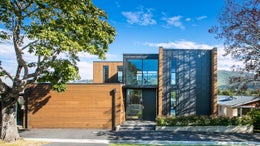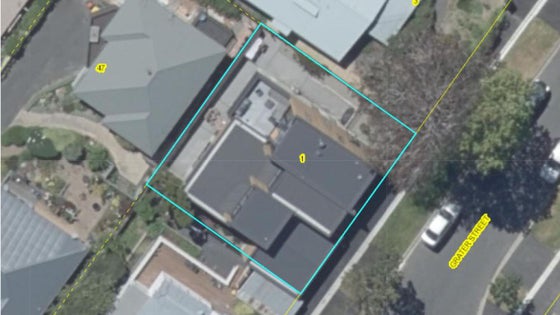Maori Hill
1 Grater Street, Maori Hill, Dunedin



 +3
+3Luxury & sophistication - Maori Hill
Nestled in the lush suburban enclave of Maori Hill, this remarkable architectural marvel by Parker Warburton boasts a captivating facade adorned with cedar and profiled metal. Positioned at street level, the primary entrance leads into a central double-height foyer featuring a striking staircase. A key design element focused on imparting a sense of openness to the residence while safeguarding privacy from neighbours.
The living space comprises two expansive volumes intersecting at a recessed balcony, providing a private retreat to bask in sunlight on sunny days and infusing the heart of the home with an airy ambiance. To evoke a subtle 'Scandinavian feel,' the interior employs a restrained palette featuring American white Oak doors and floors, a bold black kitchen and study nook, and high-quality paint finishes on soft white walls. The upper level hosts a spacious study/5th bedroom and a master suite with a luxurious tiled ensuite and a generous walk-in wardrobe, offering panoramic views of distant hillsides.
On the lower level, a second living area ,three additional bedrooms serviced by a well-appointed family bathroom and the separate laundry complete the layout. Access to a spacious storage room is available from the exterior. Abundant solar gain, double glazing, and effective heating ensure a cozy and inviting atmosphere throughout. The property includes secure double garaging and off-street parking, encapsulating the perfect blend of comfort, style, sophistication, and an enviable location.
