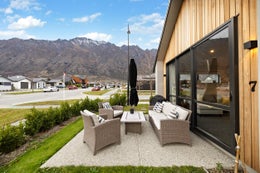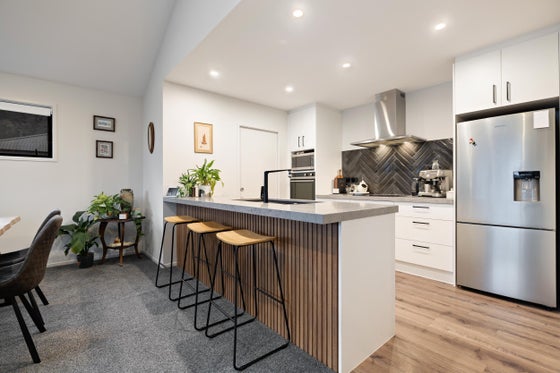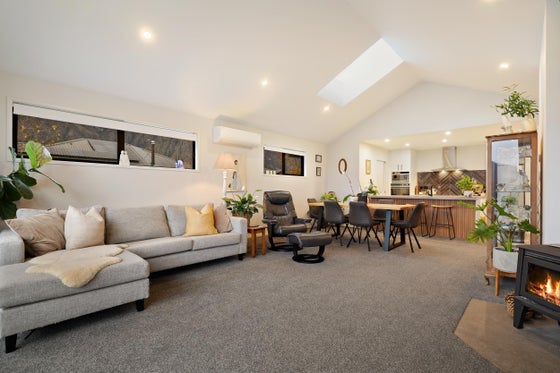Jack’s Point
79 Jack Hanley Drive, Hanley's Farm, Jack’s Point, Queenstown Lakes



 +19
+19UNDER CONTRACT - 79 Jack Hanley Drive
Discover your dream home at 79 Jack Hanley Drive! This exceptional property boasts a large 507sqm (more or less) corner site, offering ample space, uninterrupted views and privacy for the whole family to enjoy.
The main home features three spacious bedrooms and two well-appointed tiled bathrooms. The master bedroom includes a luxurious walk-in wardrobe and ensuite, while the other two bedrooms have generous built-in wardrobes. Enjoy open-plan living with a modern kitchen, dining area, and a large walk-in pantry. The scissor truss ceiling and skylights flood the space with natural light, creating a warm, inviting atmosphere. A carpeted double garage includes a built-in laundry for added convenience.
The attached self-contained one-bedroom unit is perfect for guests or rental income. Multiple heating sources, including a heat pump, woodburner in the living area, and underfloor heating in the bathrooms, ensure comfort year-round. Outdoor living is a breeze with a spacious area perfect for entertaining.
Don't miss this opportunity! This stunning property goes to auction on 12th July 2024 (unless sold prior). Contact the team today for a full information pack or come along to our open home—it will not disappoint!

Jimmy Allen
Queenstown and Southern NZ Realty Ltd, Bayleys,
Licensed under the REA Act 2008

Jessica Coburn
Queenstown and Southern NZ Realty Ltd, Bayleys,
Licensed under the REA Act 2008
