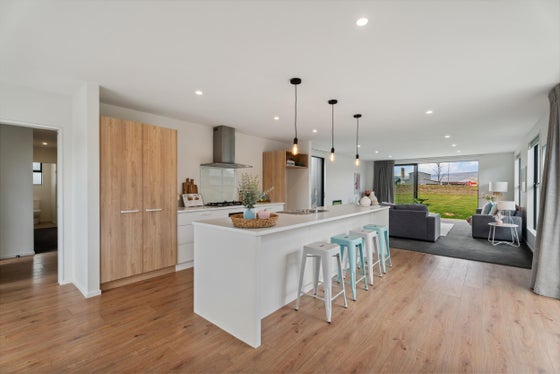Cromwell
38 Hosking Drive, Cromwell, Central Otago



 +20
+20Spacious living in a great location
Discover this well designed home, perfect for families, investors, or those looking for an easy-care holiday escape. Featuring spacious open-plan living, kitchen, and dining area that flows effortlessly to the outdoors, with ample natural light, mountain views, and even room for a home office.
The master suite complete with an ensuite, walk-in wardrobe, and scenic views over the garden and towards the mountains. Two additional double bedrooms, each with built-in wardrobes, are complemented by a well-appointed family bathroom, ensuring comfort and convenience for everyone.
Set on a generous 1,041sqm section (more or less), this property offers endless possibilities. Whether it's hosting gatherings, unwinding in the evenings, or providing a safe place for children to play, the expansive grounds invite you to make this space your own.
Ideally located close to schools and greenways, with easy access to town, this home combines neighbourhood charm with modern conveniences.
